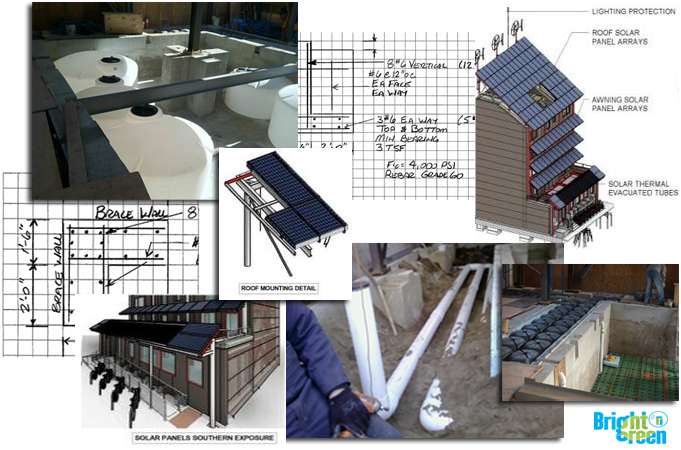One Year Later: Bright ‘n Green – built two feet above 100-Year Flood Elevation with Air-Tight Doors and Windows
29 Oct 2013, Posted by in BlogIn a parable worthy of Noah’s Ark, sustainable mixed-use development Bright ‘n Green, at 67 Brighton First Lane in Brighton Beach, literally held tight when Super Storm Sandy hit the shoreline less than two blocks away. The award-winning project sustained up to 90-mile winds and cresting Atlantic Ocean waters without major breakage or extreme flood damage, despite being under construction at the time. Our building was built two feet above the 100 year flood elevation mandated by FEMA, yet during Sandy, the flood waters came within four inches from the first floor. Moreover, with relatively minor damage at the site, the development team and construction crew were able to reach out to the rest of the community with the building’s generator and their own manpower, until construction could resume.
“A year ago, there was no way to predict a storm as massive as Sandy would hit the Northeast Coast,” points out developer Robert M. Scarano, Jr, a credentialed environmental expert, LBC Ambassador and Certified Passive House Consultant. “Many of us in the industry did recognize how climate change and evolving building standards were already contributing to different ways of approaching new construction. What happened with our project, though, could accelerate the dialogue by 10 years!”
While most of the surrounding single-family homes, apartment buildings and retail businesses were severely flooded during the storm and beach sands shifted into six-foot mounds along Brighton Beach Avenue, half a block away, Bright ‘n Green remained a relatively dry oasis, generating its own continuous electricity and lighting through the 133 solar panels as sunlight returned.

One year later, the interiors are fully-framed and floors composed of recycled wood have been laid in each of the six units. In addition, more than 150 feet of 10-inch Geotube have since been installed under the building to pre-cool the air in the summer and preheat it in the winter. Bright ‘n Green’s superior air-tightness not only helped it prevail against the storm, it has enabled it to achieve a thermal resistance level of R70, which far exceeds the current R30 industry baseline.
